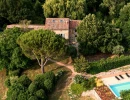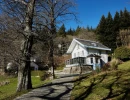Description
Exceptional Estate for Sale – Ideal for Weddings, Seminars and Receptions – Near Carcassonne Location: Caux-et-Sauzens (Aude) – 15 minutes from the City of Carcassonne and 5 minutes from the airport. Total surface area: 2.82 hectares of wooded land. Built-up area: 1,849 m², including 522 m² immediately habitable and 1,327 m² of outbuildings to be rehabilitated. Works included: Roof of the cellar redone by the seller before the sale. A unique estate for a profitable event project Do you dream of buying a ready-to-use event estate? This prestigious estate, steeped in history, offers an enchanting and flexible setting, ideal for organizing weddings, seminars, private receptions and corporate events. With its large interior and exterior spaces, its authentic architecture and its ideal accessibility, this property represents an exceptional investment opportunity in Occitanie. Spaces and development potential 1. Mansion (629 m² – Immediately habitable) This characterful residence has retained its old-world charm and is perfectly habitable: 7 large, bright bedrooms (16 to 30 m²) with stone fireplaces, woodwork and solid parquet floors. Spacious reception rooms, ideal for banquets and business seminars. Functional kitchen, which can be adapted for a professional catering service. Biofuel and wood heating. No major work required. 2. Independent gîte (120 m² – Ready to use) 3 bedrooms with private bathroom. Friendly lounge with pellet stove. Ideal for guest accommodation or seasonal rental. 3. Outbuildings and Reception Areas (1,327 m² usable) Wine cellar (701 m² on 2 levels): Ideal for creating a reception room with dance floor, bar and catering kitchen. Exposed framework, vat room and original materials for an authentic setting. Work included: the cellar roof will be completely redone before the sale. Stables, attics, sheds and garages: Spaces easily convertible into gîtes, guest rooms or dormitories. Exceptional exteriors: Wooded park with century-old trees and natural spring: ideal for cocktails, outdoor ceremonies and photo shoots. Large plot of land allowing the installation of marquees, barnums or temporary structures. Three separate accesses, facilitating the organization of guests and service providers. A profitable investment in the events sector Estimated turnover potential: + €320,000 / year Weddings: 35 events/year at €7,500 on average Seminars and private receptions: 20 events/year at €3,000 on average Growing market in Occitanie: strong demand for high-end wedding and seminar venues. On-site accommodation with existing gîte and convertible outbuildings. Proximity to Carcassonne, facilitating the arrival of national and international clients. Immediate profitability possible with rapid commissioning of the venue. Why invest in this events sector? Unique and charming property Historic estate with preserved character Area in high demand for weddings and corporate events Endless development possibilities Turnkey location with work already underway Don't miss this opportunity! Contact us for more information and to arrange a visit.
The fees are the responsibility of the seller.
Les informations sur les risques auxquels ce bien est exposé sont disponibles sur le site Géorisques : www. georisques. gouv. fr.
** ENGLISH SPEAKERS: please note that Capifrance has an international department that can help with translations. To see our range of 20,000 properties for sale in France, please visit our Capifrance website directly. We look forward to finding your dream home!






























