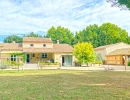Description
An agritourism and leisure site, in a green setting, 7km from the heart of Sisteron and 5.5km from exit 22 of the A51, Sisteron Sud/Centre exit.
Active player in the territory and the tourist offer of 04, its easy access from the motorway makes it close to the customer base of the PACA region, with the proximity of Manosque -30mn – Digne -30mn- of Aix en Provence - 55 mins – Marseille 1h30 – Gap 40 mins.
The estate covers almost 5ha at the foot of the Massif des Monges and includes a set of 900m² of buildings completely renovated with quality services, meeting ERP5 standards for the professional part. The main facade of this complex faces west.
To the north of the buildings, a large car park of more than 800m² can accommodate coaches (turnaround area); groups are generally the core clientele of the area. There is of course enough space to park cars there too. A 20m² room used as a storage room overlooks this side.
From the car park, a paved sidewalk leads to the visitor reception and to the terrace in front of the dining room. The 40m² reception hall can accommodate groups or individuals coming to visit or to eat. It includes an exhibition on sheep transhumance and serves 2 sanitary areas in the background, each with 2 WCs including a PRM WC.
Then on the right upon entering, access to the 90m² dining room (70 seats 30 with the terrace), on the left a corridor well lit by a beautiful bay window which leads to a 109m² room which can be used for welcoming guests. seminar/conference, wedding etc. This room has an emergency exit which opens directly onto the car park. There is also a 25-seat auditorium.
This corridor also leads to the Museum/Scenographic Space “Our Mother Earth” (150m²), unique in PACA, an ode to ecology in 5 universes: Earth, Water, Sun, Air and the Garden of Thoughts.
Each room is associated with a projection space: 63 seats for the conference room and 77 seats for the museum room, fully equipped. The 2 projection rooms represent a floor space of 125m². These rooms can be heated occasionally by air heaters.
The dining room, partly vaulted, communicates with the terrace to the west and a professional kitchen of 27m², up to standard, equipped and bright.
At the rear of this kitchen, there is a storage space, boiler room with heat pump, bathroom and WC, also accessible from the outside.
An interior staircase communicates directly with a comfortable 230m² apartment.
The apartment is directly accessible from the rear of the building, facing EAST. The premises being built on a hill, the apartment is on the ground floor on the east facade but on level 2 on the west facade. It has a large reception hall leading to the living room on the right and access to an attic mezzanine, opposite the entrance, a dining room opening onto a fitted kitchen and on the right to a corridor which serves 3 bedrooms, a laundry room, a large bathroom with double stone sinks and spa, 2 toilets, a 400 liter solar water heater located under a wide staircase which leads to a mezzanine and a large bedroom of 31m² with complete sanitary facilities.
3 terraces adorn this apartment: one to the west near the entrance onto which a bedroom opens, one to the south onto which opens the living room which also overlooks the one to the west as well as the kitchen.
All of which gives this accommodation plenty of light in all seasons.
The three terraces are sheltered by a roof overhang. The apartment is heated by underfloor heating by an air/water heat pump located on the exterior east facade. Except the bedroom upstairs which has a radiator on the heat pump circuit.
A second apartment of 84m² is to be finished, adjoining the first, accessible via the roof terrace.
The exteriors:
At the foot of the house, small fruit crops and a vegetable garden area with integrated drip irrigation are organized. One ha is certified in organic farming.
At the rear of the professional area, above, is the 267m² all-wood agricultural building with a hay storage space, 3 beautiful stables equipped with automatic water troughs and various spaces for garage or storage use. of material.
This building is directly connected to land enclosed by larch wood fences surrounding an area of pasture of approximately 4ha, so that horses, donkeys, goats, llamas, etc. can be raised there.
This wooden fence is one kilometer long and forms the perimeter of the estate.
A naturalist trail allows you to walk along it and see the animals.
Several stations are set up with educational panels and a picnic area with 60 shaded places. Several benches line the route to rest or admire the view.
This Estate is ideal for developing a farm inn activity with cultural and outdoor activities and/or for hosting courses, seminars and/or all other agritourism activities etc...


















