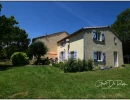Description
Discover this set of two residential houses of approximately 130 and 126 m² of living space, with 6.6 hectares of land, a garage, a bread oven and a well. Located in a cul-de-sac of a peaceful hamlet, not overlooked, 7 minutes from the center of Firmi, this real estate complex benefits from an unobstructed view of the green countryside. These two character houses built in Rougier stone, sit on an adjoining plot of approximately 7,300 m² with 5.8 hectares of non-adjoining woodland near the property. The first residential house with an area of approximately 126 m² consists of a living room of approximately 30 m² with a fireplace and direct access to the south-facing terrace. The entrance of approximately 10 m² will lead you to a kitchen of approximately 11 m², a hallway serves two bedrooms of approximately 9.7 and 10 m². A bathroom and a toilet complete this floor. A staircase will take you to the first floor which consists of a bedroom of approximately 20 m². Adorned with a room of 7 m², another bedroom of approximately 9 m² and a shower room. This house benefits from a garage and cellar with an area of approximately 88 m². The second dwelling house with an area of approximately 130 m² consists of a living room of approximately 32 m², decorated with an inglenook fireplace and a scullery, leading to the kitchen of approximately 4.9 m² and a dining room of approximately 13.5 m². A toilet completes this level. Upstairs, a staircase leads to two bedrooms of approximately 14.4 and 11.5 m², two rooms of approximately 4.5 and 5.3 m², and a bathroom of approximately 5.5 m². On the top floor, you will discover beautiful bedrooms of approximately 13 and 14.6 m². These two houses require renovation and refurbishment work. We can assist you with our construction broker service to estimate your project. Technical side: The structural work is in good condition, the roofs have been recently revised. The frames were designed in heart of oak, which gives them exceptional quality. One house is equipped with oil heating and the other house is equipped with a gas boiler. The houses are equipped with single glazing. False skeptics are not in conformity. Its assets; South-facing exposure, an unobstructed view, quiet tranquility, not overlooked, forested countryside, more than 7000 m² of adjoining land, 5.8 hectares of woodland, a well, a bread oven. The house offers an interesting rental capacity, with strong tourist potential or to accommodate family members. Garage, proximity to amenities, school, market ... The virtual tour of the two houses is available on our website. Information on the risks to which this property is exposed is available on the Georisques website: www.georisques.gouv.fr »




















