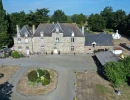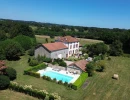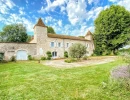







France is brimming with architectural treasures, with over 40,000 châteaux and an even greater number of manor houses, manor houses, maisons de maître and stately homes. These jewels contribute to our country's worldwide appeal as a tourist destination, and their splendour is enhanced by the vast natural spaces such as mountains, farmland and forests. These exceptional settings make prestigious real estate in France a genuine heritage to be preserved and enhanced.
If you've always dreamed of living in a castle or are passionate about old stone buildings, this is the place for you, ma-propriete.fr (ma-propriete.fr/prestige), a specialist in prestige real estate, offers you a unique selection of prestigious estates available for sale in every region of France. You could even find a medieval château or a fortified castle, testimony to a rich history.
Luxury property prices vary according to a number of criteria:
Location: a beautiful residence in Provence, the Dordogne or Normandy will not be valued in the same way.
The environment: the presence of a large park, a forest or an agricultural estate can be a major asset.
The condition of the property: whether the châteaux are in need of restoration or are perfectly habitable will have a major influence on the budget.
The date of construction and the architectural style, which reinforce the unique character of the property.
A small château or manor house in need of renovation can be acquired for less than €300,000, offering a rare opportunity for heritage enthusiasts and lovers of ambitious projects.
Prestige real estate is characterised by its richness and diversity. Available properties include :
Majestic châteaux: symbols of elegance and history.
Historic monuments: witnesses to the past, often listed or registered, with remarkable architecture.
Manor houses and stately homes: perfect for a refined lifestyle.
Agricultural, wine-growing and forestry estates: ideal for combining prestige with a connection to nature.
Mills and country houses: for exceptional rural charm.
Each prestigious property tells its own story and offers a unique blend of luxury, heritage and nature.
Investing in prestige real estate means choosing an exceptional property with high asset value. These rare, high-quality properties tend to retain or even increase their value over time. They represent an excellent opportunity for :
A primary or secondary residence offering an unrivalled lifestyle.
A top-of-the-range rental investment, attractive to an international clientele.
A sustainable approach to heritage preservation.
At ma-propriete-prestige, we understand the importance of such a project. That's why we offer :
A wide choice of prestigious properties: explore our listings of châteaux, manor houses and other exceptional properties throughout France.
Personalised support: our specialist partners will guide you every step of the way, from research to purchase.
A free matchmaking service: describe your project using a dedicated form and we'll put you in touch with prestige property experts.
Buying a prestige property isn't just about luxury: it's a unique experience and an immersion in a refined art of living. Thanks to our expertise and varied selection, ma-propriete-prestige is your ally in making this dream come true. Discover our listings today and let yourself be seduced by the timeless charm of prestige real estate in France.
If you own a château, manor house or other exceptional property, ma-propriete-prestige is the ideal platform for selling your property. Thanks to our large audience and our expertise in prestige real estate, we can help you reach qualified buyers in France and abroad. Publish an advert on our site offers you :
Targeted visibility among lovers of exceptional properties.
High-performance tools to showcase your property, with photos, videos and a detailed description.
Personalised support from our network of professionals specialising in prestige transactions.
Entrust the development of your property to ma-propriete-prestige and maximise your chances of a successful sale under optimum conditions.