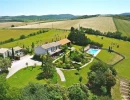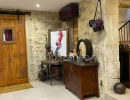Description
Nestled atop a Gascon hill, this exceptional residence invites you on a journey through time and the art of living. Fully restored, this 19th-century mansion offers a unique and refined living environment. Its seven spacious bedrooms, three bathrooms, infinity pool, and tennis court make it an ideal retreat for families and friends.
The elegant and warm interiors brilliantly combine old-world charm with modern comfort. Noble materials, such as wood and stone, create an authentic and refined atmosphere. The swimming pool, with its unique architectural design, was designed to offer breathtaking views of the Gers valleys while enjoying a refreshing dip.
The entrance to the house is shaded in spring by the leaves of a century-old chestnut tree. A majestic door, topped with a stone, marks the year of construction: 1864. To the south, the terrace, sheltered by a Banks rosebush, is perfect for intimate lunches overlooking the Pyrenees. To the north, the expansive esplanade offers stunning views of the village's medieval castle.
At the back of the house, the infinity pool invites you to relax in a bucolic garden. The summer kitchen, with its covered terrace and bathroom, provides all the necessary amenities for enjoying the pool. Shrubs and perennials separate the pool from a path leading to the tennis court.
The main entrance to the house is a corridor paved with terracotta tiles. Two rooms are located on either side: a small living room with a fireplace for intimate gatherings and another for playing music or enjoying Armagnac. At the end of the corridor is the dining room, featuring a beautiful long table and a large fireplace. To the right, the kitchen is equipped with custom-made furniture by a local carpenter. The black granite sink and Lacanche range add a touch of elegance. A storeroom provides ample storage space.
The renovated barn, now a bar and reception room, also houses a cellar that will delight wine enthusiasts. The wooden staircase in the entrance leads to the upper floor, where you'll find two bright bedrooms and a family bathroom. The master suite boasts a luxurious bathroom with a bathtub, a shower made from a wooden wine vat, and dual vanity units. A beautiful staircase leads to the attic, converted into a duplex bedroom.
In the corridor, custom-made cupboards provide storage for embroidered household linens. A small piece of furniture with a copper sink serves as a tea and coffee corner. Another suite, with a private bathroom, and two bedrooms sharing a common shower room, complete the upper floor. The hallway on this floor transforms into a mezzanine above the bar, housing a library and providing access to the swimming pool via an unusual level game.
This magnificent property also features a garage, a technical room, and an automatic watering system. It is accessible via a small stone country road.
For more information, please contact Véronique Thieux Louit. Agency fees are the responsibility of the purchaser, i.e. 3.93% including tax of the price excluding fees.
Les informations sur les risques auxquels ce bien est exposé sont disponibles sur le site Géorisques : www. georisques. gouv. fr.
** ENGLISH SPEAKERS: please note that Capifrance has an international department that can help with translations. To see our range of 20,000 properties for sale in France, please visit our Capifrance website directly. We look forward to finding your dream home!





















